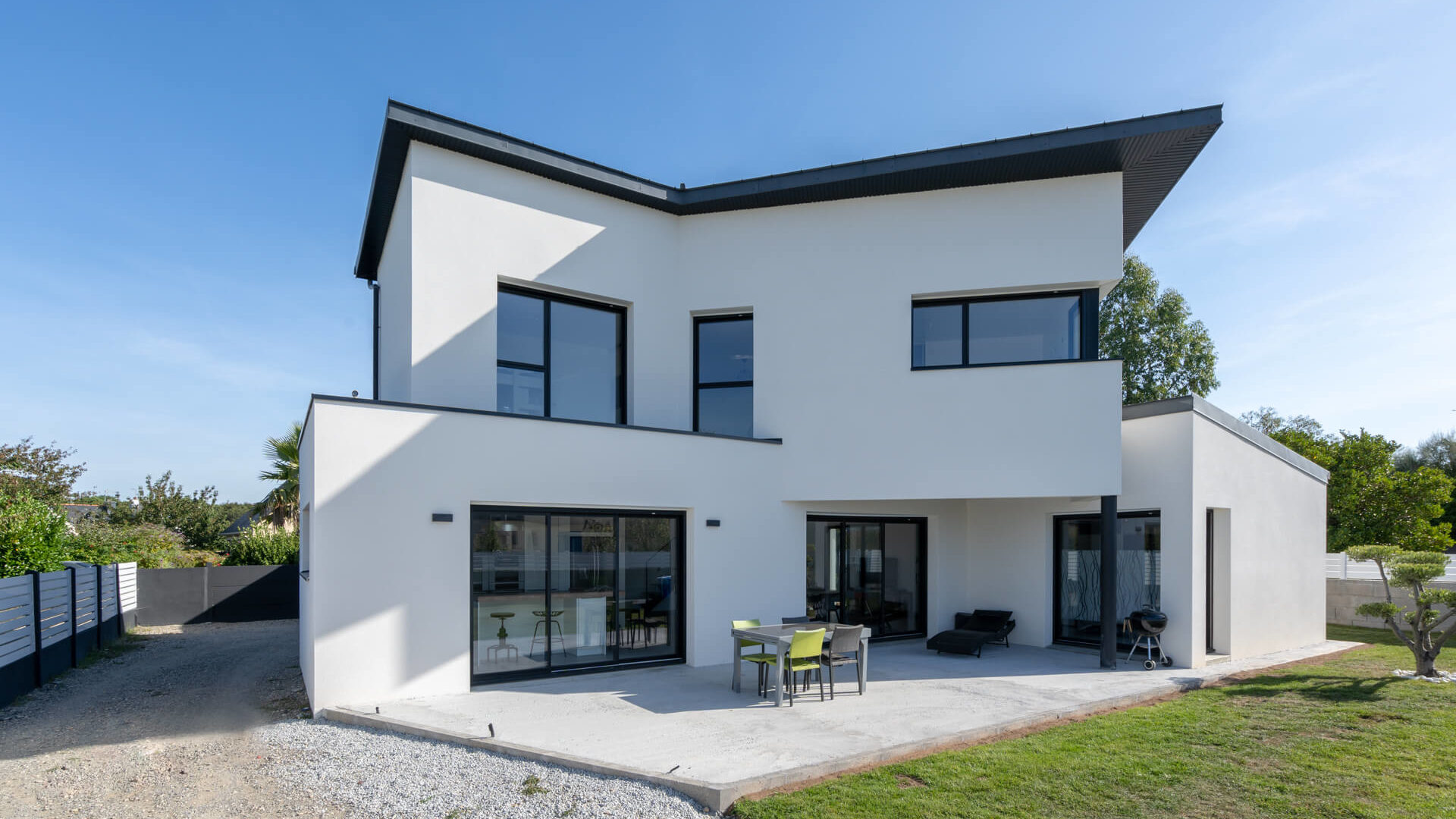


















Teglværkskvarteret
A NEW LANDMARK IN ESBJERG
The project creates a new and qualitative landmark in the southern part of Rørkjær, Esbjerg. Arriving at Esbjerg from Gammelby Ringvej, you will experience Teglværkskvarteret, a physical marking of Esbjergs development as Metropolis. A new and attractive area to live in Esbjerg.
DENSE AND GREEN
The development is designed in a human scale in the meeting with neighbooring properties and streetscapes. The design gives a high level of usage, and creates a large common courtyard area - a unique green recreational landscape. In the green courtyard stands four slender towers i various heights with fantastic views of Esbjerg city and Vadehavet seaview.
TEGLVÆRKSKVARTERET
Teglværkskvarteret incorporates a contemporary interpretation of traditional usage of brickwork as a strong solid facadematerial. The choice of material relates to Rørkjær's former brick factories, and goes hand in hand with the expression of contextual buildings and Esbjergs historical identity, while contributing to the building becoming an important part of the city's future development as a metropolis.
Project name
Teglværkskvarteret
Typology
Residential, Urbanism, Commercial, Landscape
Location
Esbjerg, Denmark
Year
2015
Status
Competition entry, First prize, In-progress
Size
24.500 m2
Client
Det Faglige Hus
Collaborators
Rudolf Lolk
Design team
Tue Hesselberg Foged, Sinus Lynge, Kasper Benjamin Reimer Hansen, Esben Martinus Serup Jensen, Alice Babini, Yulia Kozlova, Evgeny Markachev, Mette Tange Dahl, Villads Hannibal Højbjerg, Viktória Mravčáková