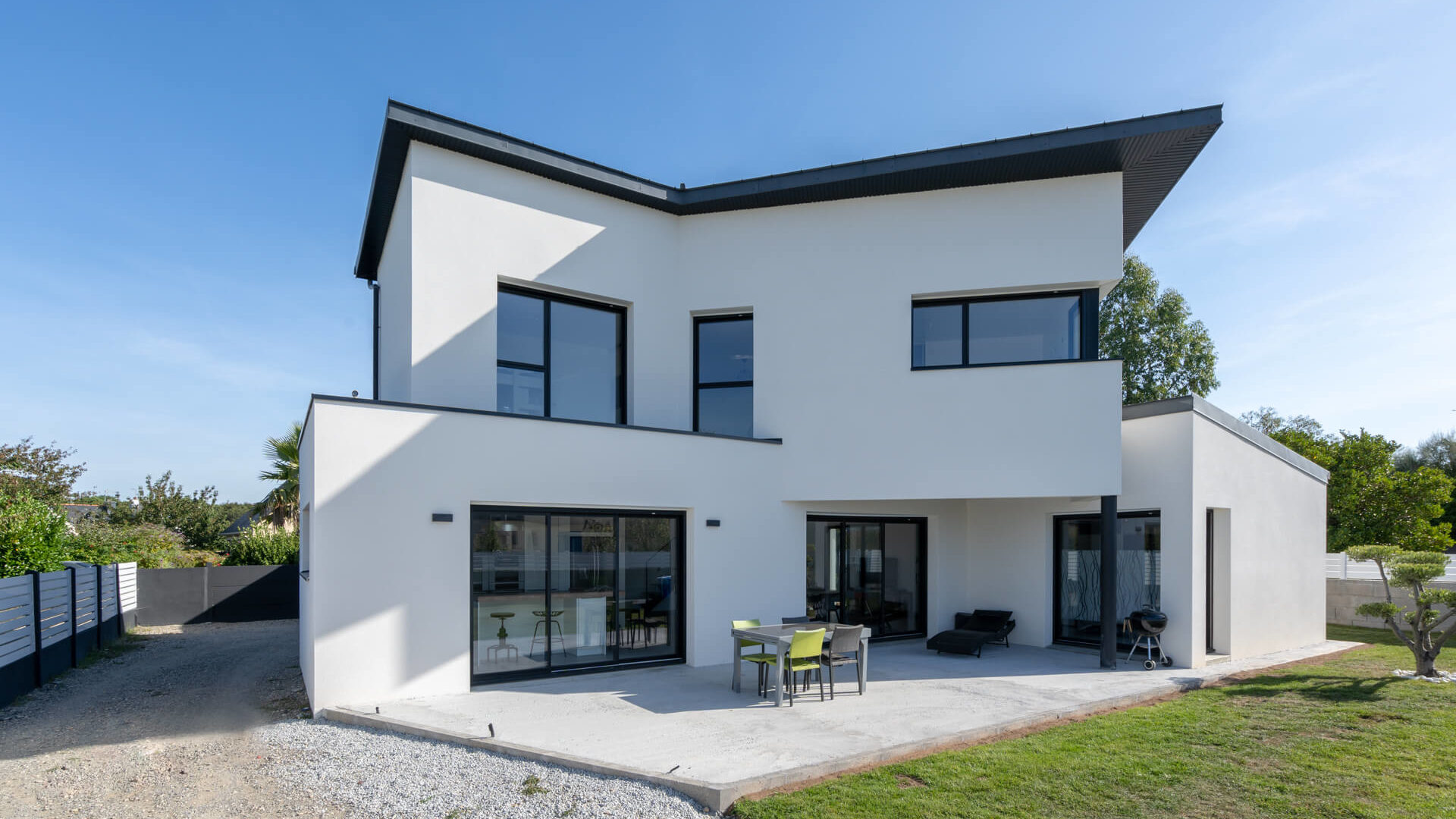


























C.F. Richsvej
Located in the Northern part of Frederiksberg, C.F.Richsvej is transforming a dismissed office space into a youth housing / non-profit housing complex.
The project consists of a renovation of two existing building, with the addition of a newly built adjoined extension. The existing buildings are completely tranformed: new floors are built replacing the double space upper floors and the volumes are clad in new brick facades, ensuring continuity with the surroundings.
In order to seamless integrate the new extension with the surrounding buildings, the new building volume steps down in the northern and southern part, allowing for both the sunlight to enter the common courtyard space and for the scale to integrate in the surrounding built environment.
The building complex is characterized with various green spaces – from more private to public green pockets and urban spaces, as well as a playground for the youngest dwellers.
Project name
C.F. Richsvej
Typology
Residential
Location
Frederiksberg, DK
Year
2016-2020
Status
Under construction
Size
9100 sqm
Client
Tresor Property A/S, RHB Development
Collaborators
tbc
Design team
tbc